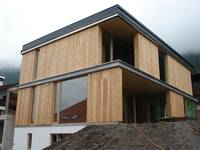Low-energy house
How do you build a low-energy building with BBS thermo?
The basic principle is very simple. The thickness of the BBS thermo wall is calculated in accordance with the compulsory minimum u-value for the specific country. Depending on the approval of the individual countries, either the calculation for the norm lambda value for wood of 0.13 W/mK applies or the now certified, tested BBS thermo lambda value of 0.10 W/mK.
As far as mounting parts of the BBS thermo wall is concerned, like windows, doors … only those with a good u-value are used. Due to summer heat insulation reasons, the roof is normally made of BBS elements that are approx. 10cm thick , and have sufficient heat insulation [u-value< 0,1 W/m2K].
According to the law, the heating load and energy consumption must be calculated from the average u-value of all outer building components, this is how executed BBS thermo building components reach the desired low-energy standard.
If these constructions are also heated then with radiant heating systems [tiled stoves, panel heating …], experience shows that the calculated energy consumption is always higher than the actual consumption. This is what is decisive in the end!









